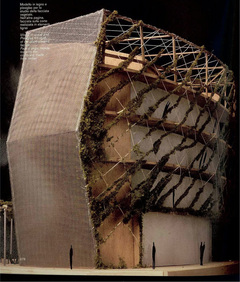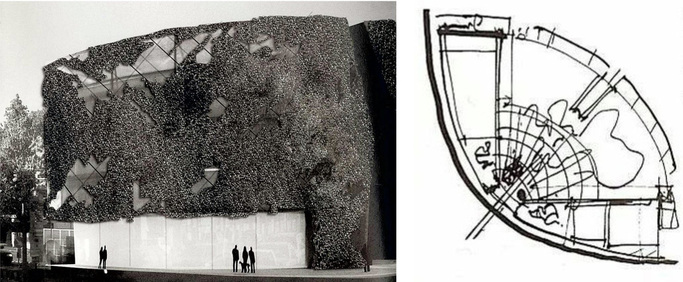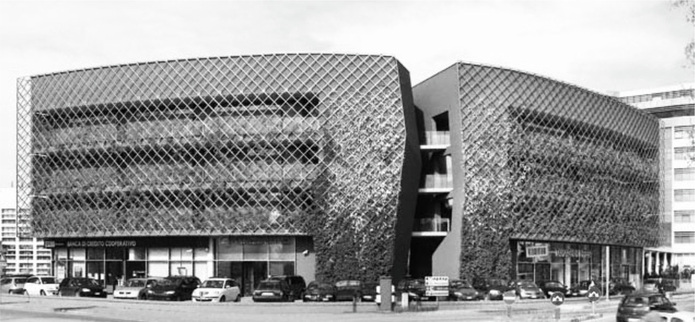SOLUTION - Research 2: Centro Direzionale Forum, Mixed use offices, 1680 m2, 3.5million €, 2006, Rimini, Italy
- Located on busy road at the entrance to Rimini town.
- 5 stories high and houses 1,700 m2 of offices and retail units.
- Curved façade creates a striking feature facing the street.
- Green skin, similar to traditional ivy.
- Steel grid, climbing plants growing up, creates an uninterrupted screen over the entire length of the building.
- Screen serves to give the building a natural form, merging the nature and construction.
- Façade broken by a vertical split, leads to a garden behind.
- The offices floors have balconies that overlook the street and are screened by the climbing plants.
- This system is permeable to air and light so the walkways can be used as outdoor spaces.




